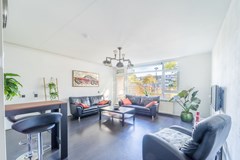Beschrijving
TO BOOK A VIEWING:
-> Go to HousingNet's website
-> Click on the listing you are interested in
-> Click on the orange button which says "Bezichtiging inplannen/Plan a viewing"
-> Confirm the viewing directly via this calendar
ONLY AVAILABLE FOR A WORKING SINGLE OR COUPLE
NO STUDENTS
NO SHARING
NO ONLINE VIEWINGS
Spacious furnished 1-bedroom apartment (energy label A) with sunny 40m² garden for rent in the popular area of Amsterdam North.
Located on the ground floor. Banne shopping center and Buikslotermeerplein nearby. It is very well accessible by public transport and car.
- Available from 30-06-2024 for 12 months (temporary rental agreement, model B contract)
- 1 bedroom (perfect for a couple or single person)
- 58m²
- Huge 40m² garden at the back
- 15m² garden at the front
- Livingroom with fully equipped open kitchen
- Furnished
- Recently renovated
- Close to the Metro, Buikslotermeerplein and Banna Buiksloot shopping area
- Bathroom with rainshower, sink and toilet
- Close to public transport
- Registration possible
- Private storage
- Free parking
- Double glassed windows
- Pets allowed
- Energylabel A
Rental price € 1780,- excluding utilities
Deposit equal to 2 months rent





























