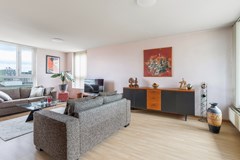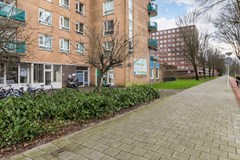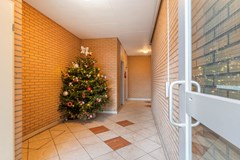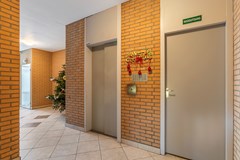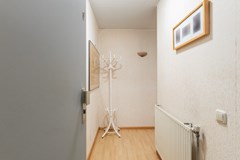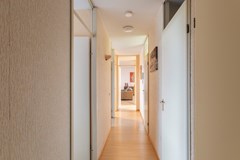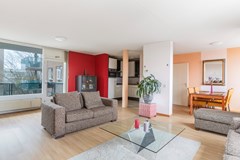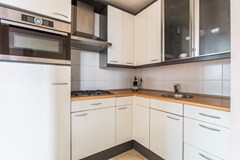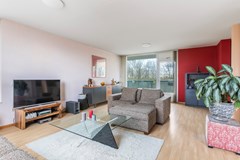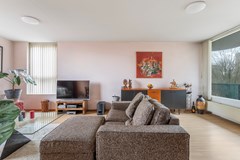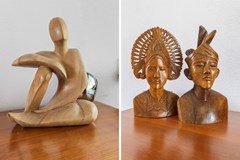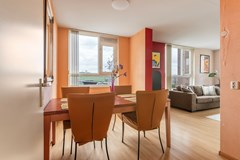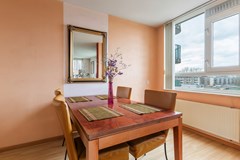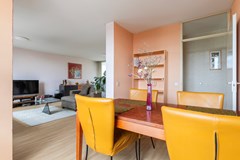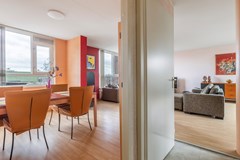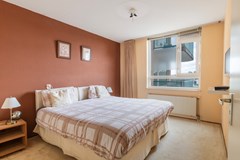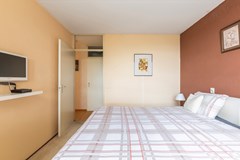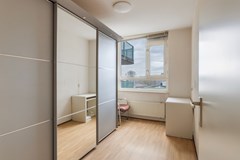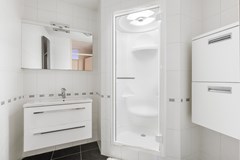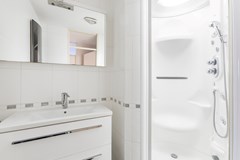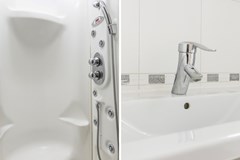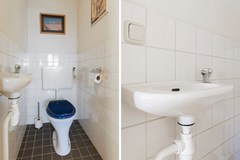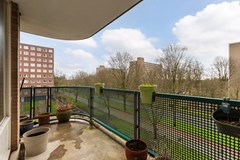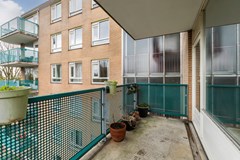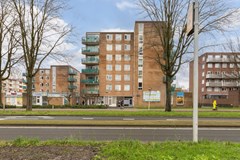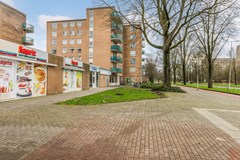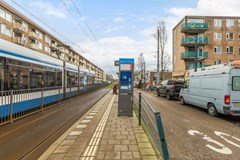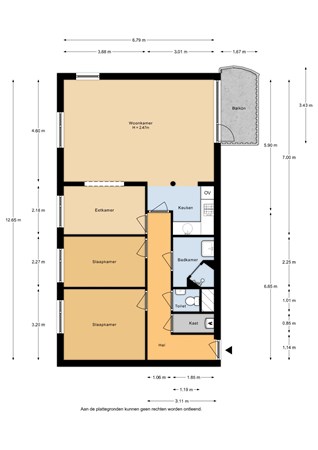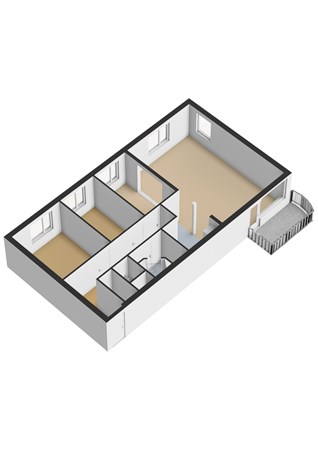Description
** For English please scroll down **
Let op! Momenteel twee slaapkamers, erg gemakkelijk om een derde slaapkamer te creeren.
Genieten van een vrij en groenrijk uitzicht? Dat kan vanuit dit ruime en lichte 4- kamer (85 m2) appartementsrecht, gelegen op de vierde woonlaag van het goed onderhouden appartementencomplex Uitweg 1.
Voorzien van twee slaapkamers met een optie voor een derde slaapkamer!
Ligging:
De ligging is goed: voor de deur lijn 17 tramhalte en op loopafstand de halte van tramlijn 1, vanaf hier binnen 20 minuten in het centrum. Tevens op loopafstand van het Osdorpplein v.v. diverse winkels, zoals de Albert Heijn, Etos, winkelcentrum Dukaat, etc. Ook scholen en naschoolse opvang treft u in de nabije omgeving aan. Reizen per auto gaat ook uitstekend vanaf dit appartement. Parkeren kunt u gratis op eigen parkeerterrein van de flat en binnen enkele minuten bereikt u al de belangrijkste uitvalswegen zoals de A4, A5, A9 en de A10.
Indeling:
Besloten entree met intercomsysteem. Met de trap of lift (2 stuks) bereikt u de vierde woonlaag. Entree, u komt binnen via de hal met toegang naar het seperate toilet, de badkamer de half open keuken met lichte woonkamer met toegang naar het balkon!
Tevens biedt de gehele hal toegang tot de eetkamer en beide slaapkamers.
Op de begane grond bevindt zich nog een bij de woning behorende berging.
Bijzonderheden:
- EIGEN GROND (geen erfpacht!!!)
- Ruim appartement (85m2) met twee slaapkamer en optie voor derde slaapkamer
- Berging in de onderbouw!
- Energielabel C
- Actieve en gezonde VvE
- Servicekosten €256,00 per maand; denk hierbij aan opstal-/glasverzekeringen, reserveringen voor groot onderhoud, schoonmaak van de gemeenschappelijke ruimtes, diverse onderhoudscontracten en administratie
- Oplevering kan per direct!
- Meubels kunnen achterblijven!
- Rolstoeltoegankelijk
**********************************
NB! Currently two bedrooms, very easy to create a third bedroom.
Enjoy an unobstructed and green view? This is possible from this spacious and bright 4-room (85 m2) apartment, located on the fourth floor of the well-maintained Uitweg 1 apartment complex.
Equipped with two bedrooms with an option for a third bedroom!
Location:
The location is good: the line 17 tram stop is on the doorstep and the tram line 1 stop is within walking distance, from here you can reach the center within 20 minutes. Also within walking distance of Osdorpplein with various shops, such as Albert Heijn, Etos, Dukaat shopping center, etc. You will also find schools and after-school care in the vicinity. Traveling by car is also excellent from this apartment. You can park for free in the apartment's own car park and within a few minutes you can reach the main highways such as the A4, A5, A9 and A10.
Layout:
Private entrance with intercom system. You can reach the fourth floor by stairs or elevator (2). Entrance, you enter through the hall with access to the separate toilet, the bathroom, the semi-open kitchen with bright living room with access to the balcony!
The entire hall also provides access to the dining room and both bedrooms.
On the ground floor there is a storage room belonging to the house.
Details:
- OWN LAND (no leasehold!!!)
- Spacious apartment (85m2) with two bedrooms and option for a third bedroom
- Storage in the basement!
- Energy label C
- Active and healthy homeowners' association
- Service costs €256.00 per month; This includes building/glass insurance, reservations for major maintenance, cleaning of the common areas, various maintenance contracts and administration.
- Delivery is possible immediately!
- Furniture can be left behind in consultation.
- Wheelchair accessible
