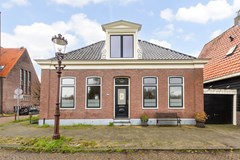Description
Renovated family house for rent in Amsterdam Noord at the beautiful Nieuwendammerdijk. If you look for space in combination with a great location this is a great match! The area is very quiet and feels like being in a small town, but the city center of Amsterdam is only 15 minutes away. In front of the house is a protected nature reserve with lake view. There is a swan family breeding in front of the house!
Parking is free and the busstop is around the corner and is only minutes to the metro line Noord. From here it is only 1 stop to the central station of Amsterdam. The ring road to all parts of the city is just 5 minutes away. Time to business center the Zuidas by car is just 20 minutes. By bike, which you can also put on the tram, it takes 15-20 minutes to the city center of Amsterdam.
- Directly available for minimum 12 months (indefinite Model A contract)
- 3 bedrooms (no sharing)
- 181m2 living space including the 67m2 basement
- Fully equipped half open kitchen
- Energylabel C
- Unfurnished
- Renovated in 2024
- 2 bathrooms
- 3 toilets
- Washing machine and dryer
- Wooden floors
- Cosy fire place in the living room
- Lots of storage space
- Free parking
- Amazing view
- Double glassed windows
- Pets to be discussed
- Registration possible
Rental price € 3250,- excluding utilities
Deposit equal to 2 months rent






























































