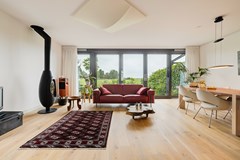Description
Living in Amsterdam countryside
Have the best of both worlds: the virtuous of Amsterdam within short distance, while enjoying the peace and quiet of the Dutch countryside and a lush garden surrounding the house.
The house is ideal for a couple or a single. It has a bright and spacious living room with a beautiful unobstructed view over the meadows and spectacular Dutch cloudy skies. The famous painter Rembrandt drew the characteristic church tower in 1650 that can be seen from the house.
The open, attractive design kitchen is fully equipped and has a cooking island, a convection oven, freezer and cooking island.
The open staircase, especially designed for the house, provides access to the upper floor with a spacious master bedroom, a modern luxury open bathroom with bath, and a separate, modern toilet. The bright open workplace in the same room offers beautiful views.
A smaller room serves as a practical walk-in closet for clothes, shoes and laundry facilities.
The house is attractively furnished with sustainable materials and beautiful design furniture. A water descaler provides delicious soft water throughout the house. Floor heating and a wood-burning stove ensure it’s always warm and cosy.
The beautiful low-maintenance garden around the house offers sun all day round, as well as plenty of shade.
Two free parking lots are available and you reach the Park and Ride parking in 5 minutes where you can take the tram in another 10 minutes to the central station of Amsterdam (parking fee only 1 euro). The ring road to all parts of the city or the beach is just 5 minutes away. Time to business center the Zuidas by car is just 15 minutes. By bike, which you can put on the tram, it takes 15-20 minutes to the city center of Amsterdam.
Discover this unique property on the edge of Amsterdam and be surprised !
- Available from 01-01-2025 for minimum 12 months (Diplomatic clause contract and will probably extended after 12 months)
- 1 bedroom with open bathroom
- Walk in closet
- 140m2 living space
- 220m2 garden with free view!
- Fully equipped new kitchen
- Fully furnished
- Built in 2016
- Bathroom with shower and bathtub
- Separate toilet
- Washing machine
- Registration possible
- Wooden floors
- Downstairs floor heating and fire place
- Lots of storage space
- Bicycle storage
- Private parking for 2 cars
- Amazing view
- Double glassed windows
- No pets
- Maximum 2 people
Rental price € 2990,- excluding utilities
Deposit equal to 2 months rent
House review from previous tenants:
As we move on to the next chapter of our lives, we couldn’t leave without expressing our heartfelt gratitude for the wonderful years we spent in your home. For over three years, your house wasn’t just a rental—it became our safe haven, filled with warmth, laughter, and countless memories we will carry with us forever.
From the cozy evenings by the window to the tranquil mornings in the garden, every corner of your home brought us comfort and joy. Living in such a thoughtfully cared-for space made us feel truly lucky, and your kindness as landlords was the cherry on top.
Your home isn’t just a place to live—it’s a space where people can feel at home, and we have no doubt that the next tenants will feel just as fortunate as we did.
We can’t thank you enough.
Ilka en Ray

























































