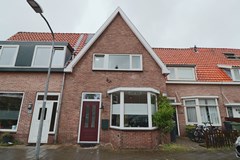Beschrijving
To schedule a viewing please follow the steps below, or contact us via the form.
You can book an appointment by going to the listing directly on HousingNet's website:
-> Go to HousingNet's website
-> Click on the listing you are interested in
-> Click on the orange button which says "Bezichtiging inplannen/Plan a viewing"
-> Confirm the viewing directly via this calendar
Amazing furnished family house with 3-bedrooms for rent in Haarlem. This renovated house is very bright and has a great private garden.
Perfect for a family. Very good connection to Schiphol and Amsterdam, with public transport or the car. Neighbourhood is perfect for children, playground nearby.
- Available from 01-09-2024 for 9-12 months (Diplomatic clause, model C contract)
- 3 bedrooms (perfect for a family)
- 98m2
- Livingroom with luxury fully equipped open kitchen
- Fully furnished
- Built in 1930, but renovated in 2024!
- Close to the public transport
- Bathroom with bathtub, shower, sink & toilet
- Separate toilet downstairs
- Washing machine and dryer
- Sunny and green 75m 2 garden
- Registration possible
- Free parking
- Double glassed windows
- No pets
Rental price € 2450,- excluding utilities
Deposit equal to 2 months rent























































